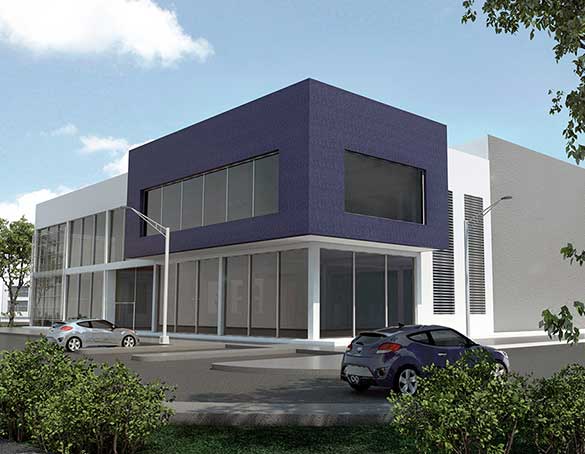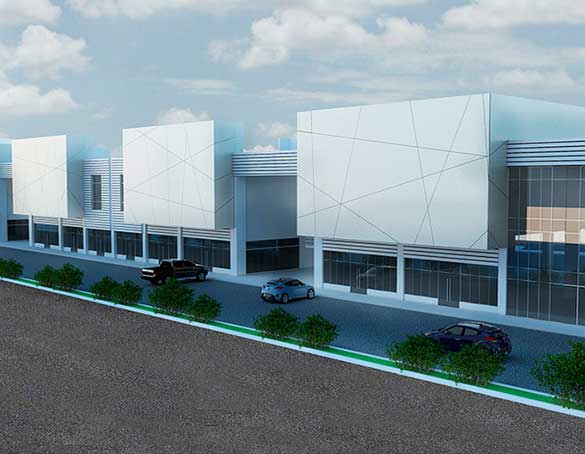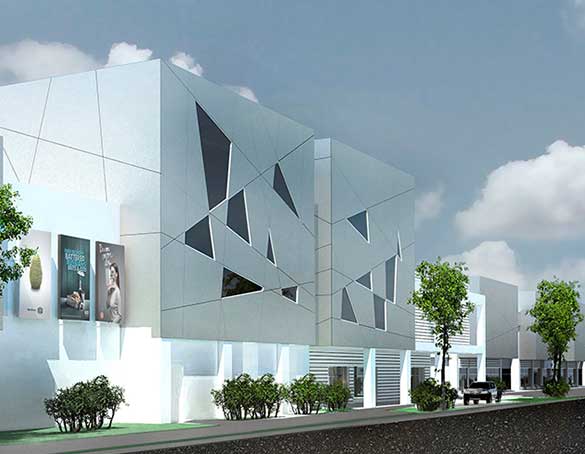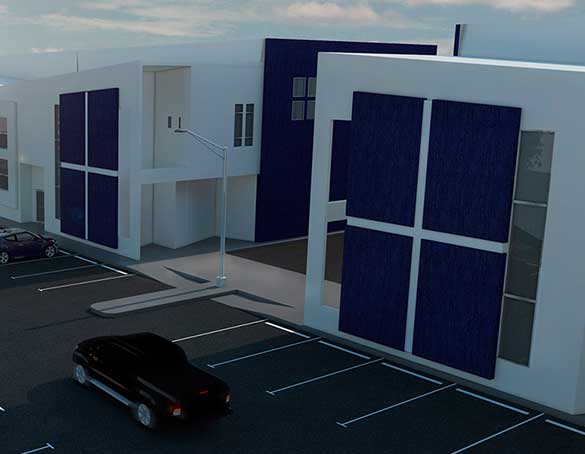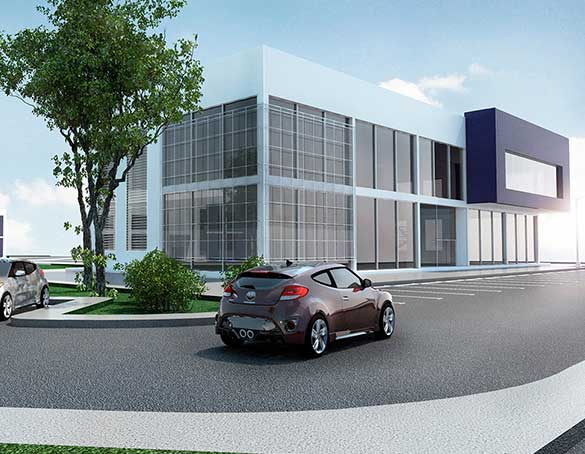Project Details
It is volumetrically composed of two straight volumes that open in a triangle to create a central space that allows access to both vehicular and pedestrian, forming four facades that give equal terms to the premises; moreover with a better use of space, it has 2 floors, on the ground floor 42 shops and one Local anchor located at each end of the volumes that allow the closing. Upstairs 21 commercial premises that are integrated into the double height local anchor will be located.
Next, in the narrowest part of the lot a volume it is located a triangular shape that reflects the continuation of the volumes mentioned above, this has 2 floors. The ground floor: 4 commercial premises, 1 Local anchor, 8 locals for food fair and the fourth relating to services. In the first floor there is a core of administrative offices and 4 theater rooms, ticket sales and area for selling popcorn. This generating a greater visual height that allows the apprehension of the façade elements that create the top of the building.
Parking is calculated based on the meters of construction and use of spaces according to the regulations governing the sector of Guayos, in this case they were performed according to the table of basic urban variables and general conditions of development, giving 421 positions for the parking area.
The volumetric composition of the building consists of three elements in a triangular shape adapted to the fit on the terrain, taking advantage of the different uses to generate varying heights that create out standings that give dynamism to the facade, obtaining a composition by abstract lines breaking the monotony in volumes and to generate inputs of light into some internal space. To the design the combination of materials such as glass, concrete, steel, etc. is integrated; allowing the perception of different spaces and heights.
